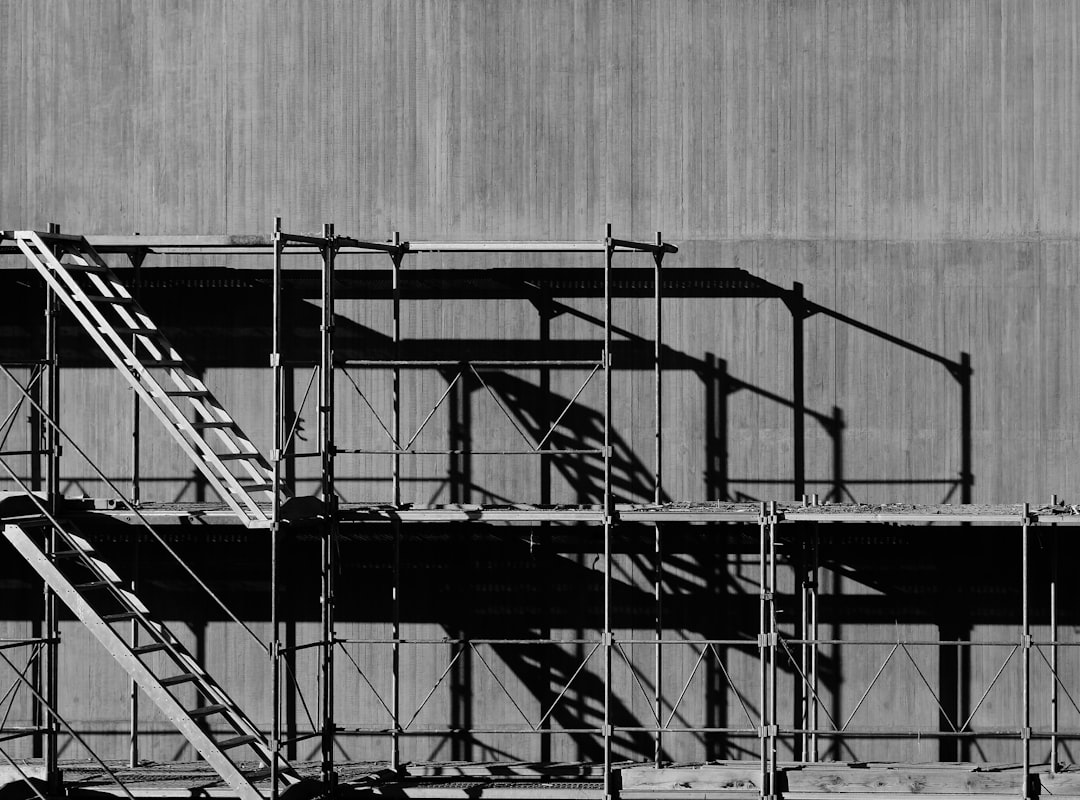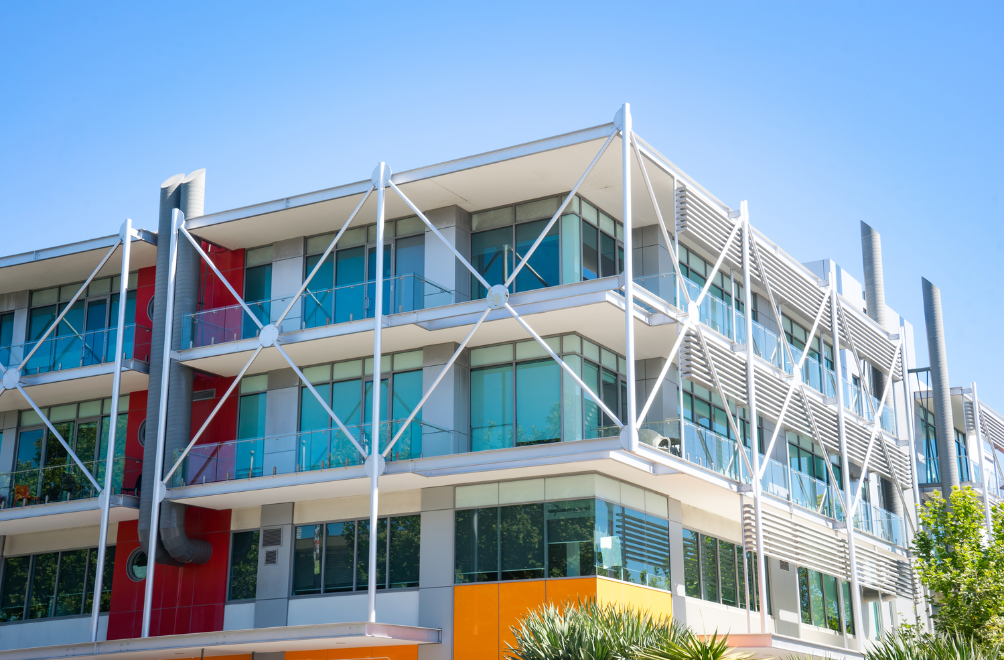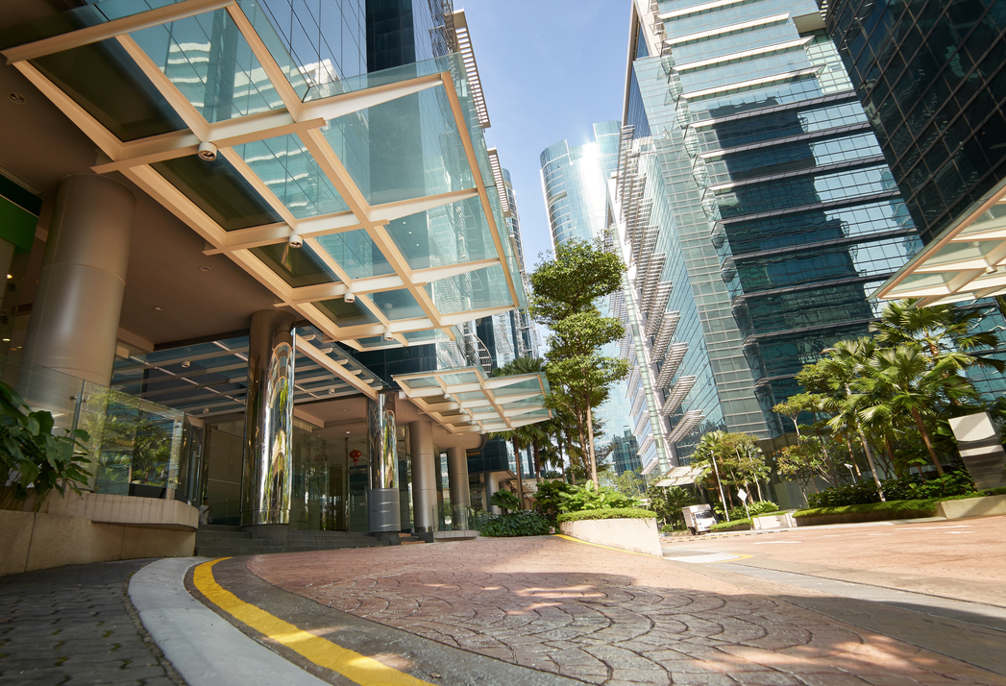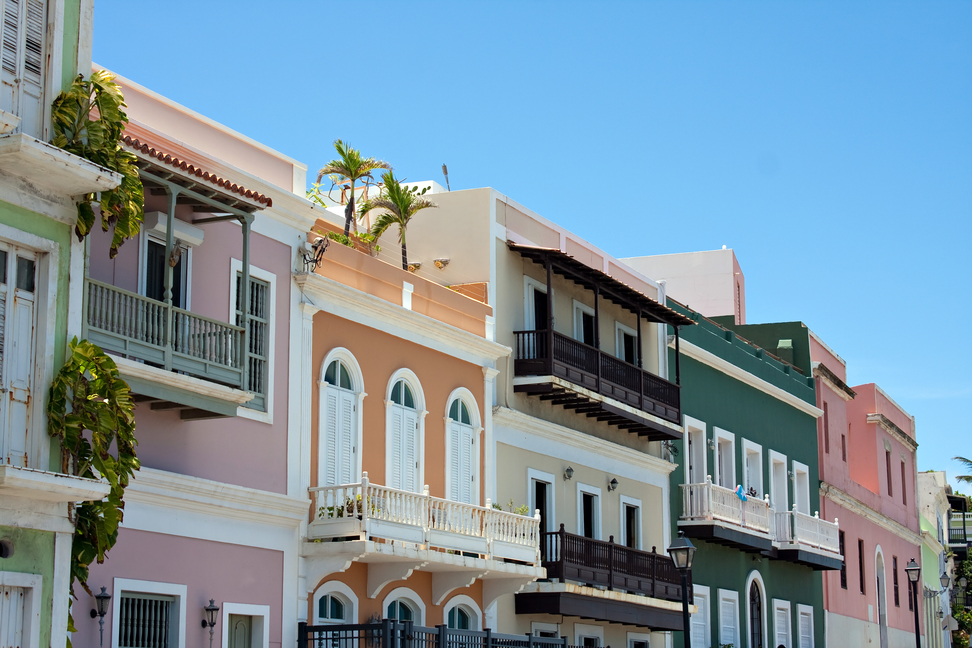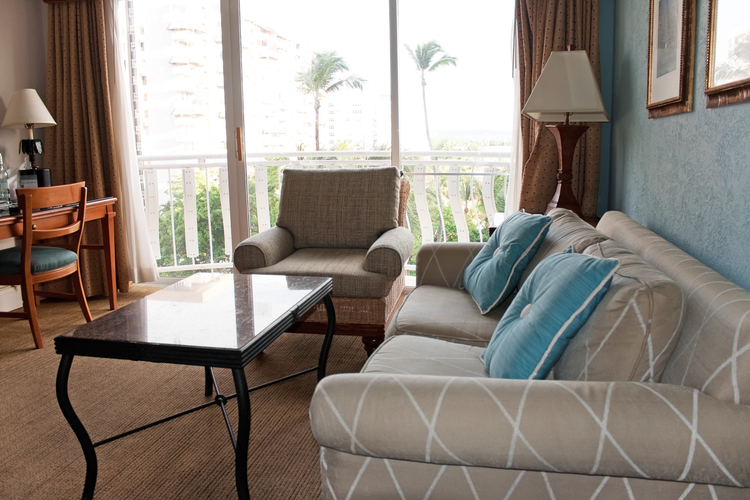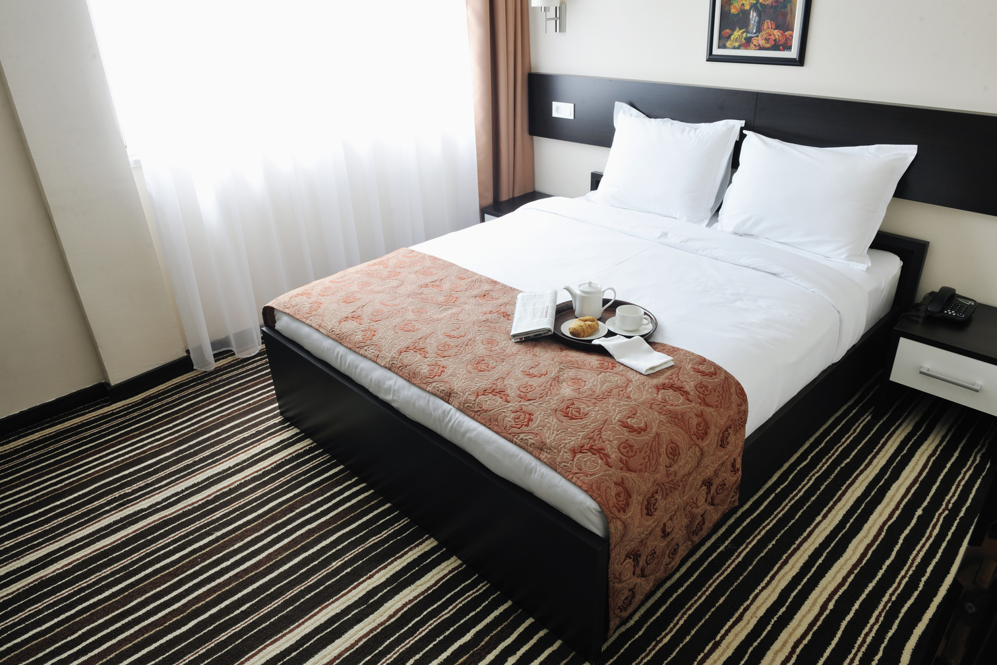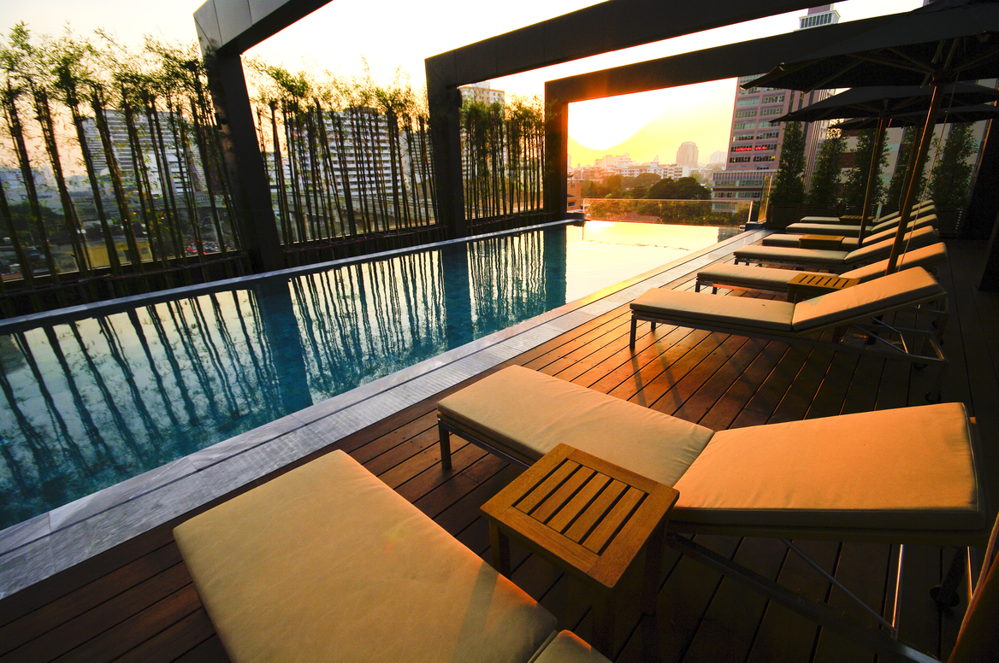LOGO
Construction Proposal
For: Frontier Development
Prepared By: Timothy Reynolds
Date: 4/3/2025
Let's Build Something Excellent.
Dear Frontier Development:
Thank you for the opportunity to discuss your project and learn more about what you are hoping to accomplish.
We believe that we have the adequate industry experience and availability to deliver your project on time and on budget.
We also believe that we have communicated well so far and believe that this will be both and enjoyable and successful collaboration.
Thanks for the opportunity and look forward to your thoughts on this proposal!
Best.
Timothy Reynolds, General Contractor
Proposal Outline:
- 1.Project Summary
- 2.Timeline
- 3.Logistics
- 4.Company Profile
- 5.Job Site & Project Estimate
- 6.Terms & Conditions
Project Summary
Overview
This proposal is for a 10 unit apartment complex to be built for Frontier Development at an estimated cost of $600,000. It will be built at Northwest Johnson Street, Portland, and will begin on 19/06/2025.
Work Scope
This proposal is a comprehensive estimate for the full range of goods and services required to complete this job from start to finish. All materials, labor, goods and services are included in this estimate.
Plans & Permits
We will secure all required permits and other documentation prior to the start date of this project. As previously discussed, Frontier Development has already received final plans back from engineering and are currently in the process of being approved by the city of Portland and are estimated to be verified before the start date.
Expectations
Frontier Development is responsible for providing the following:
- Bathroom facilities on site
- Security of all personal property
- Access to electrical power and lighting
- Garbage receptacles
Timeline
Phase 1: Foundation
During the first three months we will be site preparation, grading and building the foundation for the apartment complex.
Phase 2: Framing
The next two months will consist of framing the complex in preparation of completing the building process.
Phase 3: Building
The next six months we will be installing doors, windows, roofing, flooring and siding, installation of HVAC, plumbing, and electrical, painting and other tasks related to filling out the complex.
Phase 4: Finishes
The last month of the project we will be finishing all the fine details, such as cabinet finishes, trim work, and other detailed tasks.
Logistics
Company Profile
Reynolds Construction has been building great homes and complexes since 1988.
Overview
Reynolds Construction is an employee-owned company located in Portland, OR. Founded in 1988, we've built our reputation by getting projects consistently done on time and on budget. We now have a team of 20 full time staff and have great relationships with our vendors and subcontractors.
Mission Statement
We strive to build the best possible structure with every project we engage through a combination of ethical practice, organized systems and only hiring people that support a positive, result-focused culture.
Specialties
✓ 4-20 unit apartment complexes
✓ Small motels
✓ Single-story commercial structures
Past Projects
Below please find a gallery of recent projects we've completed.
Build Site & Estimate
The Details
Reynolds Construction got our job done on budget and about three weeks ahead of schedule. They navigated several challenging situations with wisdom and communicated with us along the way. We will always be working with them.
Sunscape Homes
Terms & Conditions (Summary)
A detailed TOC will be signed when everything is finalized on paper.
Warranty
We offer a one year warranty against all defects of workmanship and materials. This warranty does not include:
- Normal wear and tear
- Defects in equipment or appliances covered by the manufacturer
- Cracks formed after concrete sets
- Damage from sunlight
- Loss or damage due to weather or acts of God
Unforeseeable Events
{Client Name} is responsible for all unforeseeable conditions that may arise during the course of this project. For significant events, {Client Name} will contact us and submit a change order to adjust the estimate.
Arbitration
In the unlikely event of a dispute, it may be submitted to a private arbitration service in the State of {State}
Payment
Payment for this work will be completed in the following manner:
- 30% due to start work
- 40% due at the midway point
- 30% due upon completion
Next Steps
We are excited to work with you!
Please use the calendar below to schedule a follow up meeting to discuss this proposal in detail.
You can't build a great building on a weak foundation. You must have a solid foundation if you're going to have a strong superstructure.
-Gordon Hinckley





